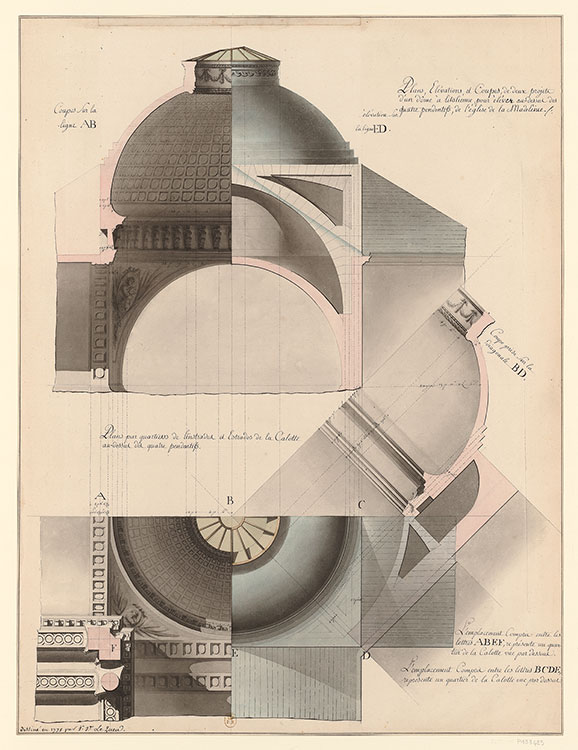
In 1773, the Rouen architect Jean Baptiste Le Brument was entrusted with building a chapel for the city’s hospital and proposed capping the building with a stone dome. Lequeu, who worked for Le Brument, drew a design for the stone dome from five different angles on this sheet. At lower left, it is outlined horizontally in a rectangular diagram, half viewed from underneath and half from above. This is elaborated in the upper registers, showing an exterior elevation and two cross- sections, with and without coffering. The designs are connected by dotted lines and corresponding letters,
inviting viewers to rotate the imaginary structure in their mind’s eye. (Ultimately, a lighter and less costly wooden- framed structure was adopted.)
Jean-Jacques Lequeu (1757–1826)
Proposal for the Dome of Sainte-Madeleine, Rouen, 1775
Pen and black ink, gray and brown wash, watercolor
Bibliothèque nationale de France, Departement des Estampes et de la photographie
