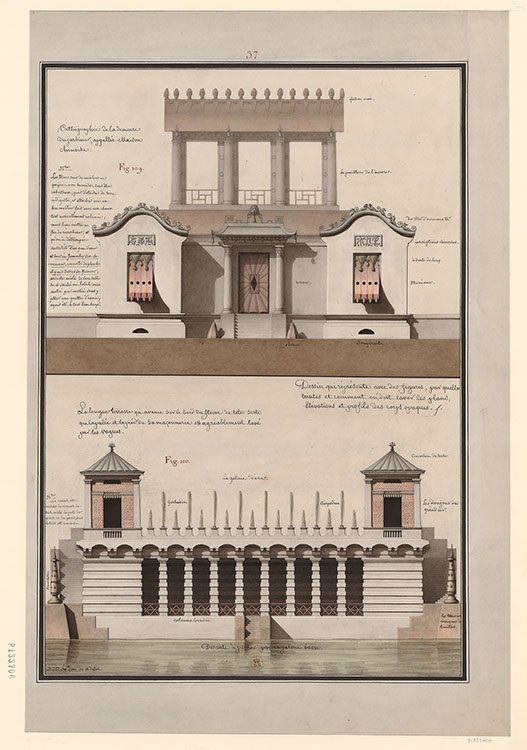
In the upper design, Lequeu began with the outline of a Cantonese house that he derived from the Scotsman Sir William Chambers’s 1757 treatise on Chinese architecture. He then enriched the facade with ornament of his own invention, including pseudo- Chinese inscriptions, bells, and animal-headed scrolls atop the cornices. The open-air pavilion on the second story is devoted to the rising sun and features a gabled roof decorated—somewhat unexpectedly—with turbaned heads. The lower design on the sheet features a two-story terrace along a riverbank that forms a spectacular gallery of waterspouts, which is flanked by two donjons crowned with tents.
Jean-Jacques Lequeu (1757–1826)
Chinese-Style Gardener’s House and a Terrace on the Banks of a River, from Civil Architecture
Pen and brown and black ink, brown and gray wash, watercolor
Bibliothèque nationale de France, Departement des Estampes et de la photographie
