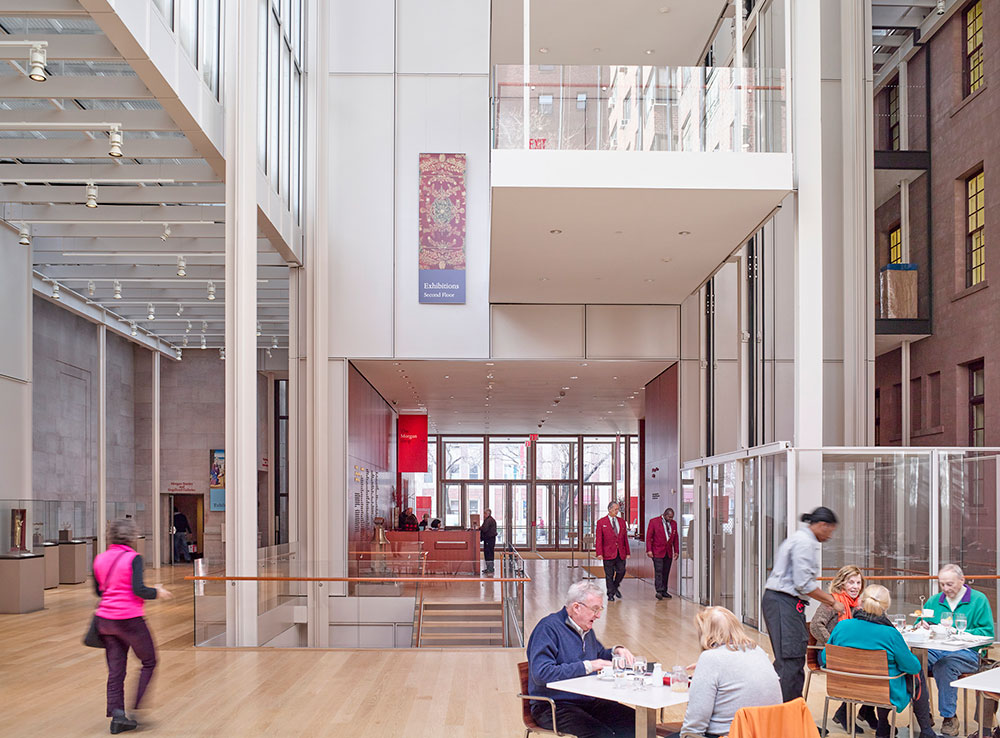
Colin B. Bailey, Director
Between 2001 and 2006, Renzo Piano was hired to help integrate the institution’s various functions—and its three distinct historic buildings. Piano also added three new structures to balance the historic ones. These include the Clare Eddy Thaw Gallery, a space modeled on a Renaissance studiolo, or small room for quiet study. The Thaw Gallery is a perfect twenty-foot cube that holds changing exhibitions.
Piano also designed the glass building on the opposite side of the piazza. It houses museum offices.
The large pavilion at the center of the campus connects the old and new buildings and shifted the Morgan’s entrance to Madison Avenue. On the second floor is the Engelhard Gallery, a relatively large space for special exhibitions. The third floor is devoted to the Sherman Fairchild Reading Room, where researchers—including musicians, artists, and writers—can consult rare materials from the Morgan’s vaults. The central axis through this pavilion leads to the sky-lit piazza.
