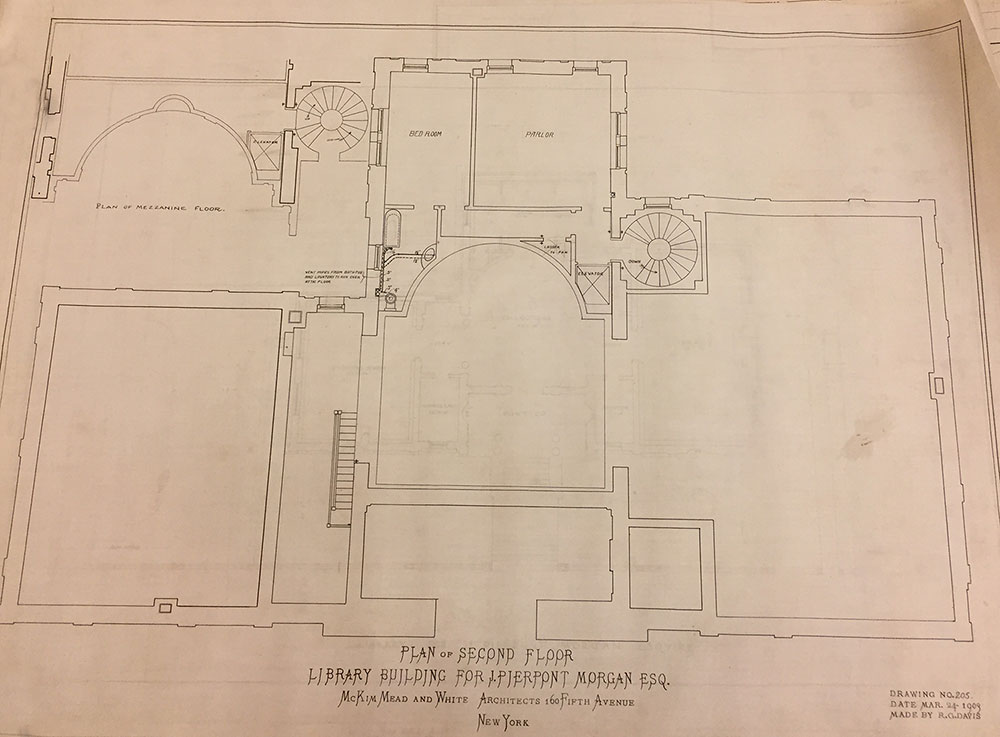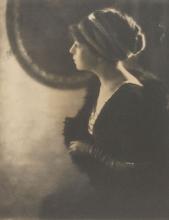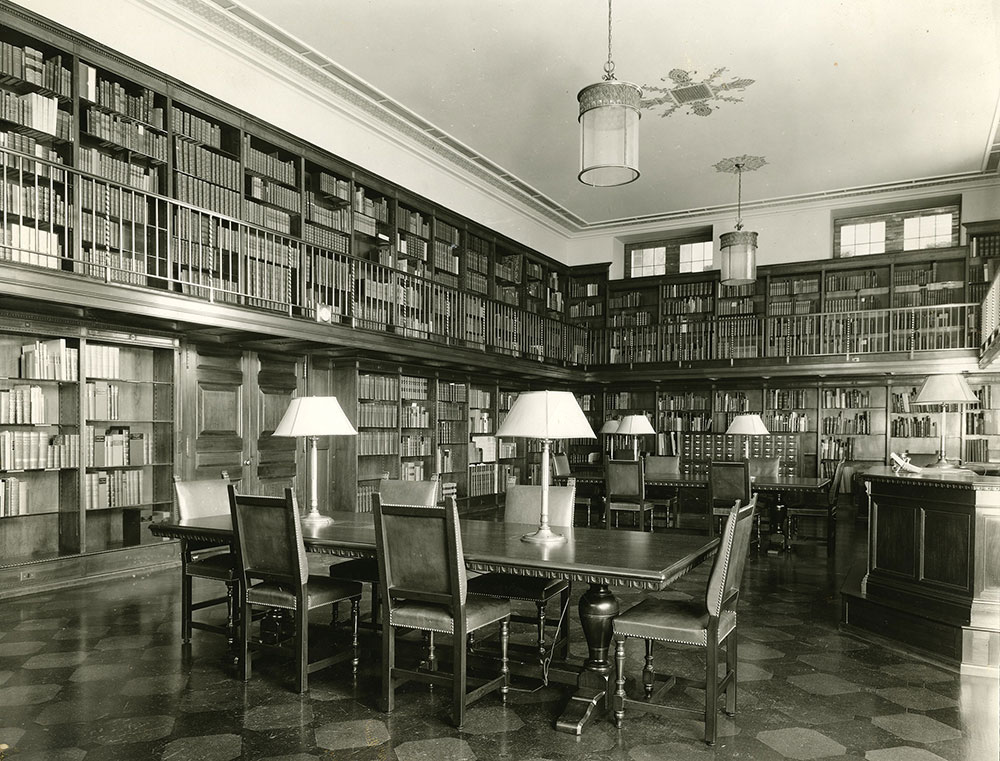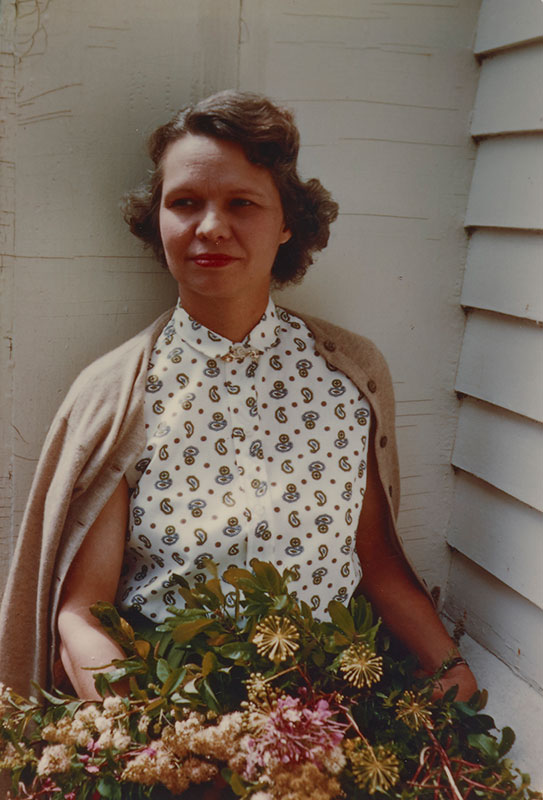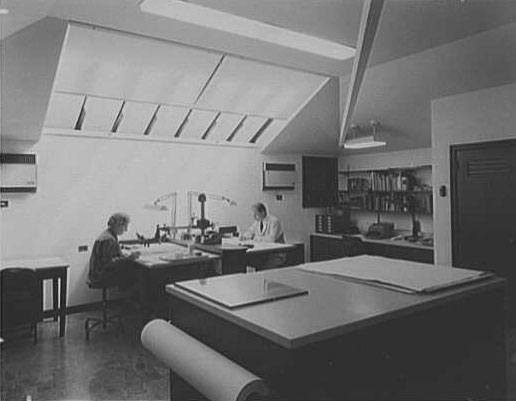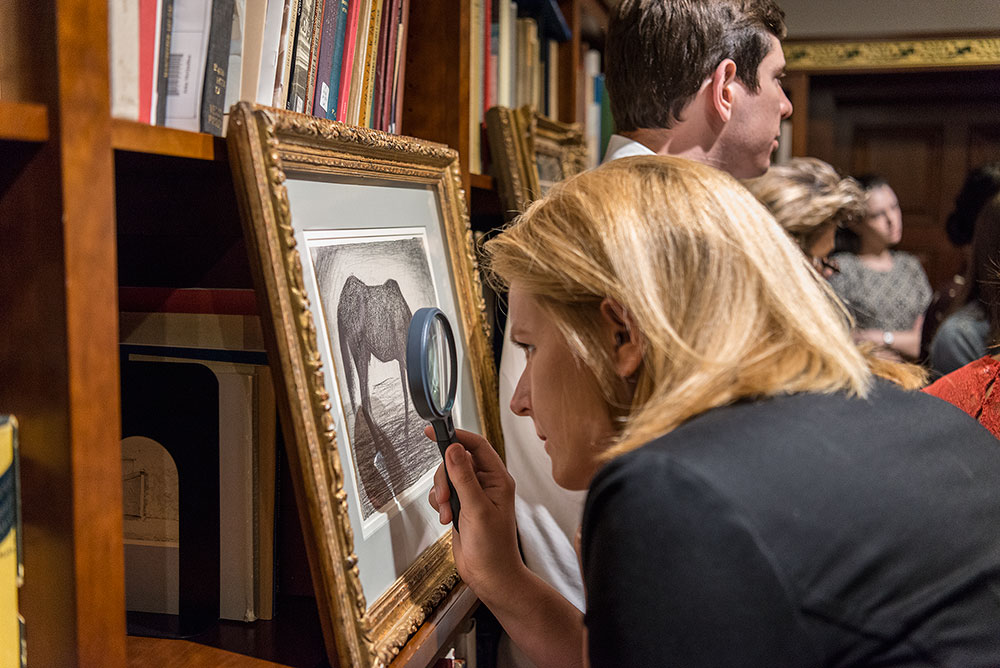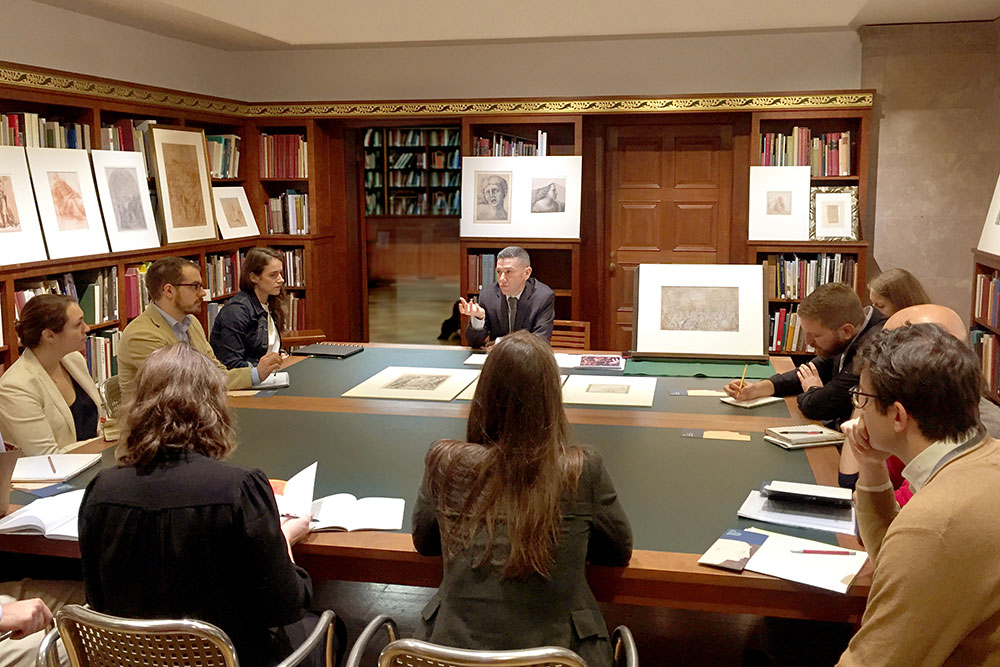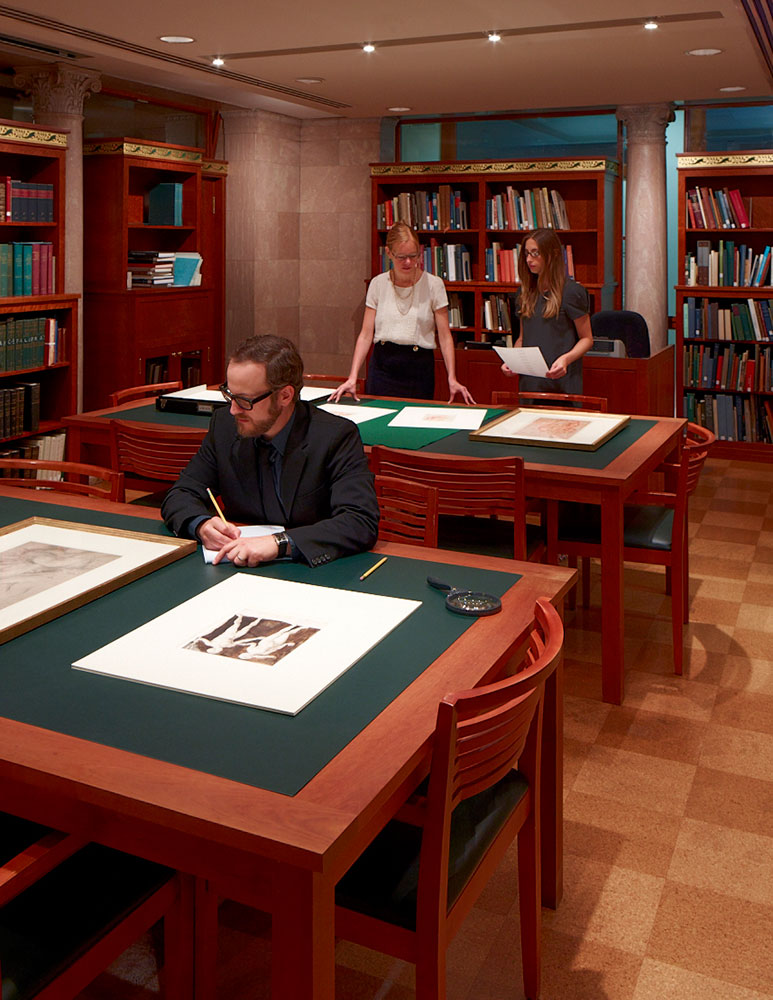A print room—a space to house a collection of drawings and prints, the curators who are responsible for it, and the scholars that come to study the collection—has been an essential feature at the Morgan since 1906 when J. Pierpont Morgan closely collaborated with Charles Follen McKim on the interiors of the library housing his collections. While some of the earliest designs for the interior in 1903 called for a second-floor space with a bedroom, parlor, and bathroom for a caretaker, it was soon decided that this private space above the more public ground-floor rooms would be used as a workroom. But by 1906, Morgan decided that his private study could not accommodate the cabinets needed to house his print collection and that the second-floor space would be an ideal place to preserve such material. Correspondence from late 1906 reveals that there was some discussion with the furniture maker, Cowtan and Sons, about the requirements for the Print Room. As Morgan’s librarian, Belle da Costa Greene, recounted to Cowtan, “Mr. Morgan does not wish you to make the proposed ‘print’ cabinets for the West Room yet. He thinks of fitting up the room upstairs (you remember our workroom) for a print-room area so does not wish any print cabinets in his room.” And so the Morgan’s Print Room was created.
The Morgan’s first Print Room was an airy, open space occupying the top floor of the building, directly above Greene’s office. Lit by a row of windows below the cornice, the space was furnished with parquet floors and wood-trimmed walls. Beginning in late 1906, Morgan’s nephew Junius Morgan worked closely with Cowtan to develop the cabinets to house Morgan’s collection of prints, to which a collection of drawings would be added after their purchase in 1909. In October 1907, Cowtan sent “two tables with leather lined tops for Print Room” and a desk for the room while he continued to work on a rotating desk chair for Greene’s office and revisions to a settee that was rejected by Morgan as too dainty for his study.
Completed by 1908, the Print Room remained in this space once the Morgan opened to the public in 1928. At that time, the Morgan doubled in size, with the new Annex building designed by Benjamin Wistar Morris added to the original library designed by McKim. The Annex (at the corner of 36th Street and Madison on the site formerly occupied by Morgan’s home) featured an exhibition gallery and a Reading Room where scholars could consult the collections. With the hiring of Felice Stampfle as the first curator of Drawings and Prints in 1945, the museum began actively acquiring drawings at a robust pace. As the library and its collections grew, however, it became clear that additional facilities such as a lecture room and more gallery space were needed.
In 1959, Alexander P. Morgan was enlisted to design an expansion to the Annex. One feature of the addition was an expanded second floor, which reduced the dramatic height of the entrance hall and the exhibition gallery. The new floor would house a larger Print Room as well as curatorial offices and a portion of the reference-book stacks.
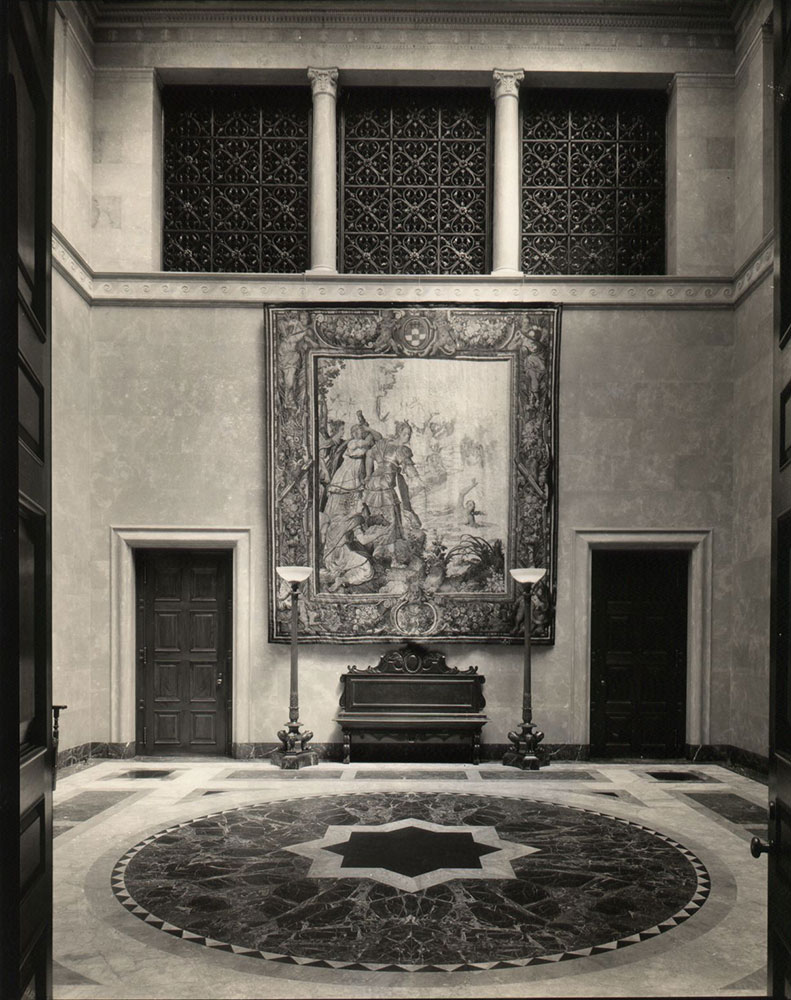
Fig. 5. Entrance Hall before the installation of a full second floor housing the new Print Room. The second-story columns would be incorporated into the upper floor.
The new Print Room, inaugurated in 1962, was lined with cherry wood bookshelves, cupboards and cabinets to house solander boxes full of drawings and prints, sketchbooks, and reference books related to drawings. The original Print Room cabinets, large tabletops with shelves for boxes below, served as the models for new cabinets to house the rapidly expanding collection. Natural light illuminated the space from two sets of windows along Madison Avenue and a third window on 36th Street. A small interior room nearby was fitted to accommodate framed works in vertical storage. The new Print Room prioritized the safe housing of the collection and aimed to provide access to it for curators and scholars. In order to incorporate best practices in the field, the museum’s first conservation lab was housed in a room directly above, accessed via a short flight of stairs. For the first time, curators and conservators were in close proximity to each other and to this portion of the Morgan’s collection. This arrangement would last until the late 1980s when the bustling lab moved to new quarters in the Morgan’s expanded campus along 37th Street.
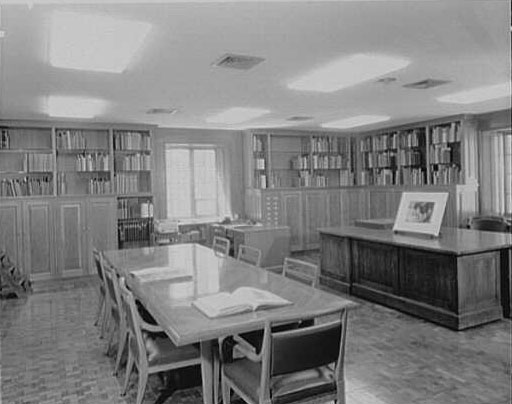
Fig. 6. The Print Room, ca. 1963.
Fig. 7. The Conservation Lab, ca. 1963.
Fig. 9. Students looking closely at drawings during a Drawing Institute graduate seminar.
Fig. 10. John Marciari, Charles W. Engelhard Curator and Department Head of Drawings and Prints, teaching a graduate seminar in the Drawing Study Center.
Visitors to the Print Room were able to study drawings in this intimate space. Since the space was also shared with departmental staff and since open solander boxes take up considerable room, visitors to the Print Room were limited to two at a time. If a class or group visit was held, all work in the space came to a halt to accommodate the visit. Increasing demand for visitors and classes would lead the Morgan’s director Charles E. Pierce, Jr., to spearhead an effort to expand the Print Room in order to facilitate access to the collection. In 1999, a new Drawing Study Center opened in the space formerly occupied by reference-book stacks, immediately outside the Print Room. The Drawing Study Center was now able to hold classes, host group visits, and accommodate a greater number of visitors, thereby opening up the Morgan’s holdings to a much wider and more diverse public. With the further expansion of the Morgan’s campus orchestrated by Renzo Piano and completed in 2006, the solander boxes containing the collection of drawings and prints moved from the Print Room to new, subterranean, state-of-the-art vault storage. At that time, the Print Room was named in honor of Jean Chisholm Lindsey, a civic leader and patron of the arts and education. An expanded Reading Room on the third floor of the main Piano structure offered additional facilities for scholars studying works in the collection.
In 2011, the Morgan’s Drawing Institute was founded by a gift from Morgan Trustee Eugene V. Thaw. The institute is devoted to the study of drawings from all periods, exploring their centrality in the process of creative expression. The Drawing Institute program encompasses graduate seminars, master classes, lectures, symposia, study days, and annual fellowships for drawings scholars. To accommodate the fellows, carrels were incorporated into a room adjacent to the Drawing Study Center, allowing them to work within the department in direct proximity to the study room and reference collection as well as in close contact with the curatorial staff.
The Drawing Study Center, Print Room, and Drawing Institute space now serves as a robust center of activity, hosting scholars, students, classes, and visiting groups. The position of the study center, amidst the Departments of Drawings and Prints and Modern and Contemporary Drawings and adjacent to the workspace for the staff of the journal Master Drawings and the Morgan’s Drawing Institute, ensures that hardly a day goes by without staff and fellows being exposed to exceptional works on paper and engaging with the collection. That the Morgan Print Room has increasingly become a space for looking at and discussing drawings mirrors the conviviality and vitality of the field.
Images
Christine Nelson, New-York Historical Society, figure 1; Photograph by Baron Adolf de Meyer. Archives, The Morgan Library & Museum, figure 2; Archives, The Morgan Library & Museum, figure 3; Gottscho-Schleisner Collection, Library of Congress, Prints and Photographs Division, figures 6, 7; Graham S. Haber, figures 8, 9, 10.
Jennifer Tonkovich
Eugene and Clare Thaw Curator
The Morgan Library & Museum

